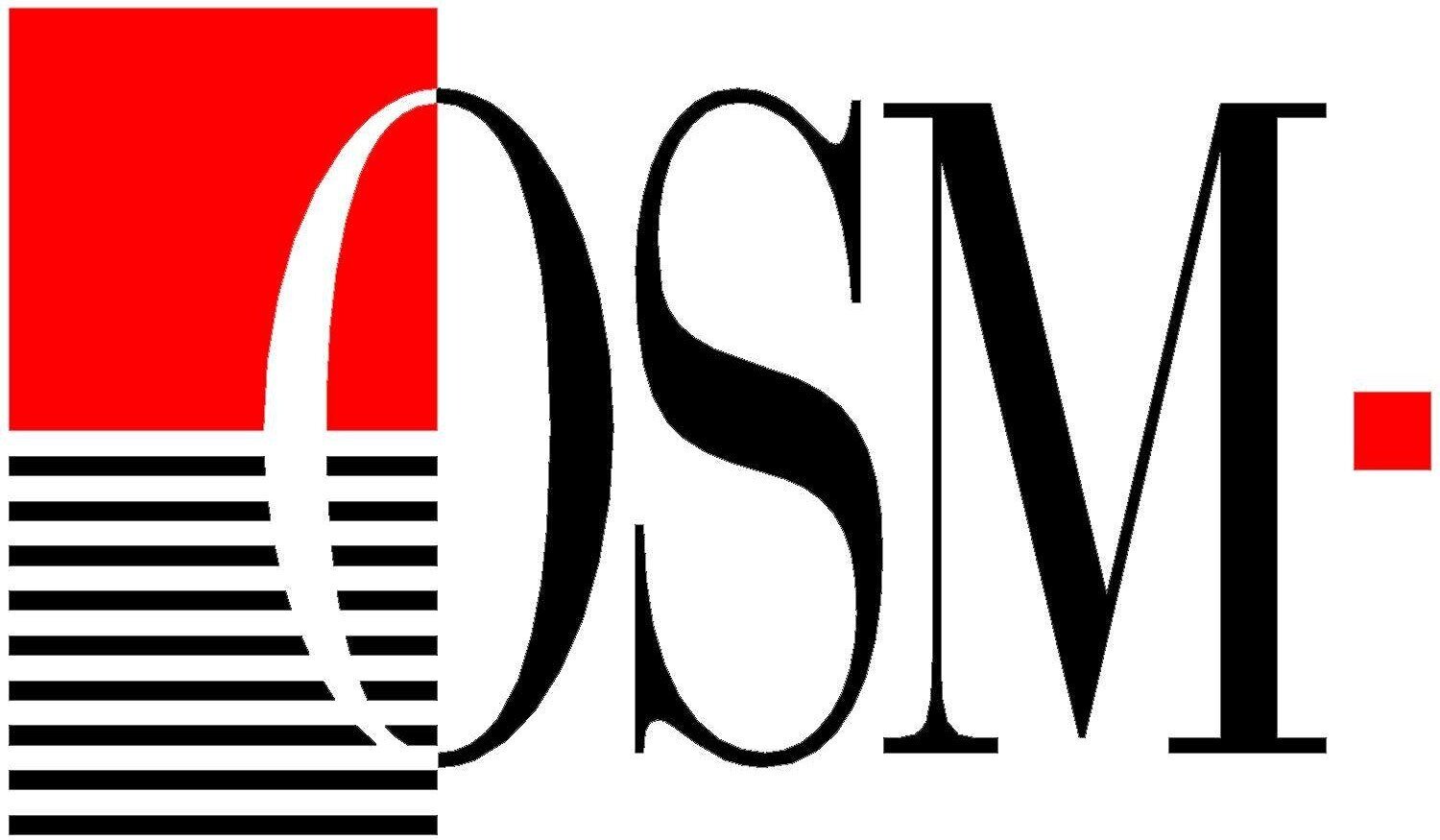Conceptual Projects
These projects were created to show our vision of the clients program with the intent to win the project contract. Not every project is built but the design remains as a building block for our overall philosophy and design direction.

Transformation Christian Church and World Outreach Center Worship Complex
TCCWOC’s program needed numerous support spaces flanking the main Sanctuary. Each mass indicates a separate support function.
Massing and material selection help layer the large Sanctuary mass brining the complex down to the neighborhood and human scale. The perimeter planter walls further soften the hard surfaces and provide direction to entry points.
Main Level Plan
Sanctuary Balcony Plan
Henson Robinson Zoo Entrance Building and Children Education Center- Springfield, IL
Strongly influenced by the Prairie Style of Frank Lloyd Wright, which is present in the Dana Thomas House in Springfield. We felt this was an appropriate approach to the design solution for the desired program. Larger more open display and education spaces on the lower level with Administrative offices on the second level.
Memphis 2nd Street Mixed Use Development was an opportunity to be part of the Memphis Renaissance. The program highlighted retail spaces on the first 2 levels, a hotel on the next 4 levels with private residences above. The Architecture reflects the surrounding area with the tripartite separation identifying the separate uses with a contemporary use of an organic form for the upper levels. This form allows for expansive views of the Mississippi River and the City while keeping each terrace private.
Form, materials and details define the separate uses, reflects the surrounding Architecture and provides human scale.








